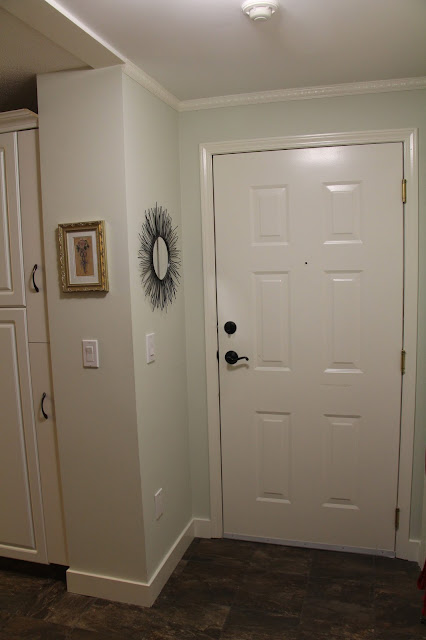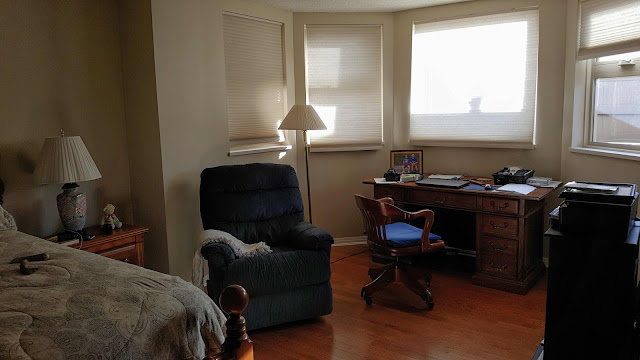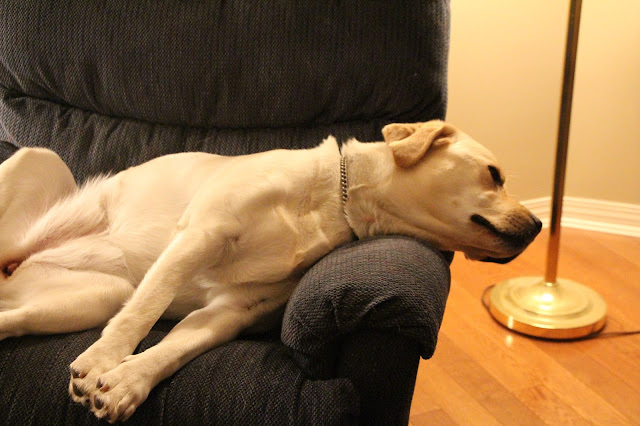Welcome to Week M where M is for music, movies, monsters, mud, myopia, mothers, manners, malls, and messes. I have decided to show you a bit of my new home since I finally got most of the artwork on the walls. I still need to have my mirror installed over the fireplace because it's quite ornate and heavy, needing two strong men with excellent skills. I would not want it to fall off the wall crashing into the marble fireplace surround!
Welcome to my foyer (or entry hall). The door on the far right is the coat closet and the one on the left is the storage closet (actually a small room complete with shelves and hooks for things). Adjacent to that is the front door.
From inside, this is the front door with a nice mirror for me to check my lipstick before setting out and a little piece of art as you turn the corner.
Here is my custom kitchen with cupboards that have shelves above and drawers below, including spice rack pull-outs on the very right. Below left, you can just see Tegan's eating area. Note the flooring is slate tile.
From the front door, upon entering, this is what greets you - my artwork of Tuscany! Also, a very special plaque (a gift from younger daughter) that reads "Learn to pause...or nothing worthwhile will catch up to you."
And to the right is the living room. Immediately on the left I've placed my nest of tables that used to be my grandmother's, then my mother's, and now mine. The blown glass "gift" was a Christmas present from my sister a few years ago (a great conversation piece) and I bought the Tiffany lamp at a local fine furniture shop here in Ladner.
Then, continuing to the left is my leather sofa enhanced by my piece of art of an area in the Italian Riviera where I stayed for several days, visiting the Cinque Terre across the water. The wing chair was one my late husband and I chose together back in 1986 but I had it reupholstered in 2006 when I retired from teaching.
Then we have the bay windows where I'm thinking of having a window seat installed where I can lounge, read, or simply admire with all the colourful cushions I'd buy. And then you can see where the mirror is going to be installed above the gas fireplace.
Here is the view across from the sofa and wing chair where I prefer to sit to watch TV. And as you can see, I am still shopping for a dining table with a couple of chairs. But the artwork is up!
Now we will go back through the foyer to the guest bedroom where there is no artwork on the walls, but the bed is made and has been used twice - once by my daughter and once by a good friend who helped me with the positioning of the art. A big room for a double bed and lazy-boy chair for reading.
And now we come to the master bedroom, which is all MINE! Beautiful queen sized solid oak bed covered in a pale silver and cream comforter with matching shams, complemented by pale blue silk cushions embroidered with cream thread, and a one-of-a-kind musical china teddy bear. (It plays "Somewhere Out There, Beneath the Pale Blue Sky".) The lamps are ones that my late husband and I chose back in the mid-80s and which have had three sets of shades.

Another angle of the bed with the door that leads into the double-sided walk-in closet and past that the ensuite. The artwork, you may notice, (both above the bed and beside this door) are two that I purchased while on an Alaskan cruise with my younger daughter and are by the artist by the name of Iztchak Tarkay. From online, here is what it says about him: Tarkay was born in 1935 in Subotica on the Yugoslav-Hungarian border. In 1944, Tarkay and his family were sent to the Mauthausen Concentration Camp, until Allied liberation freed them a year later. In 1949 his family emigrated to Israel, living in a kibbutz for several years. Tarkay attended the Bezalel Academy of Art and Design from 1951, and graduated from the Avni Institute of Art and Design in 1956.

If you look closely, you will see that this bay window area is an extension of the bedroom. There is room for a lazy-boy chair where I can sit and read or watch the TV on top of my dresser across from the bed, a lamp, my executive-sized oak desk and chair (bequeathal from my mother) and to the right, my printer stand on a book case. So the entire room is bedroom/office.
I consider myself very lucky to have found this condo so close to my price range. It's been almost completely updated with solid wood floors, that slate tile in the kitchen, paint, and the custom kitchen with all new appliances. There is a fairly large outdoor deck/patio but although I don't really have a view, it is completely private. All I have to do, though, is walk out the gate from the deck, walk 10 seconds down to the right to the gigantic courtyard where the gazebo and gardens are. (See last week's post.)
So now you've had the tour of my new home that really does feel like home, now that I've been here a month. Hope you enjoyed it, but you can't leave yet, because I know you want to see where Tegan sleeps. Well, during the night, it's on the bed with me, but during the day, it's here:
Thanks to the magnificent Denise Nesbitt, creator of ABC Wednesday and the majestic Roger, our administrator for all his many hours keeping us all on track each week. Also, don't forget about the many multi-tasking and -talented team of bloggers who visit each and every contributor each week to express mighty words of gratitude for taking part in this wonderful meme.
































